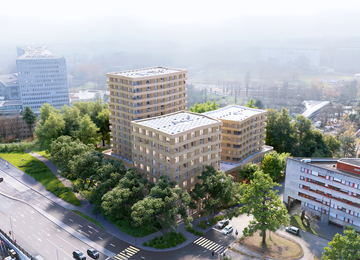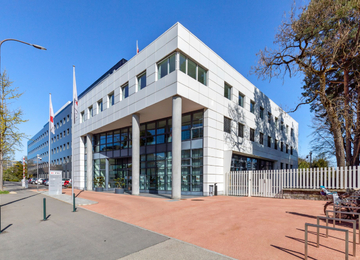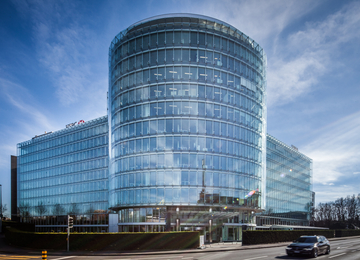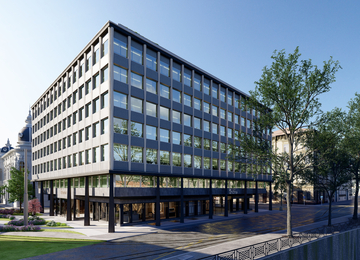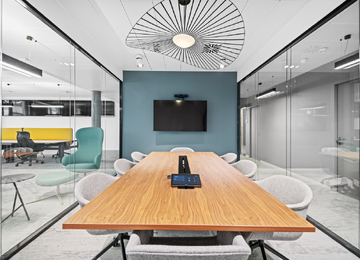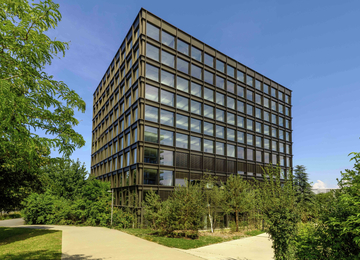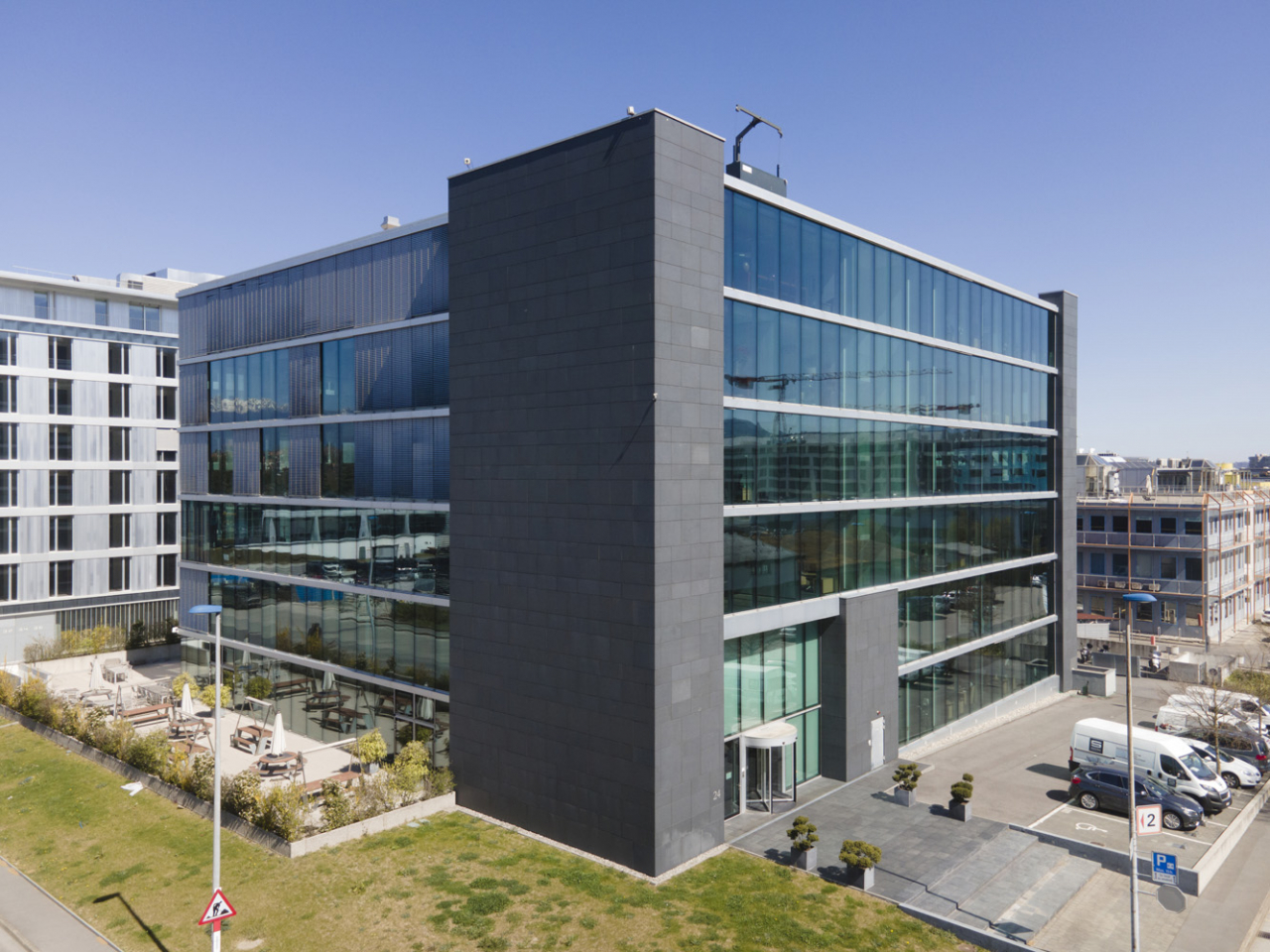
Building description
Located in the heart of the industrial zone of Plan-les-Ouates, Galaise 24 is a modern building offering high standard administrative surfaces for a company concerned with its image.
The architecture has been designed to offer quality and comfort to employees.
The glass facades bring a lot of light to the areas.
In addition, the building has a Minergie label.
Several parking spaces are available inside (82) and outside (13).
By 2023, public transport access will be reinforced with the arrival of tram line 15, which will extend to the foot of the building.
The work areas are delivered furnished and are designed to be used as open space and/or partitioned offices, thus offering flexible and modular surfaces with the possibility of floor divisions from approximately 300 m2.
Commercial terms
- Available space 487 sqm
- Availability Immediately
- Rent CHF 300 - 300/sqm p.a.
- Minimum office unit 487 sqm
- Service charges On request
Building information
- Building status Existing
- Total building space 5,313 sqm
- Parking ratio 1 / 45 sqm
- Certificates Minergie
- Completion date 2012
- Office space 4,465 sqm
Amenities
- Coffeepoint
- Concierge
- Lobby
- Lockers/Showers
- Parking Indoor
- Parking Outdoor
- Plug&Work
- Restaurant
Are you interested in this offer?
Call us and find out more

Arnaud Monney

