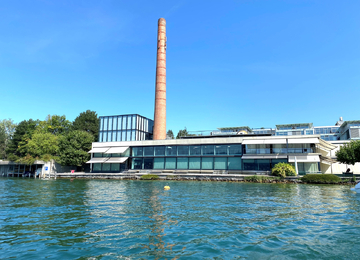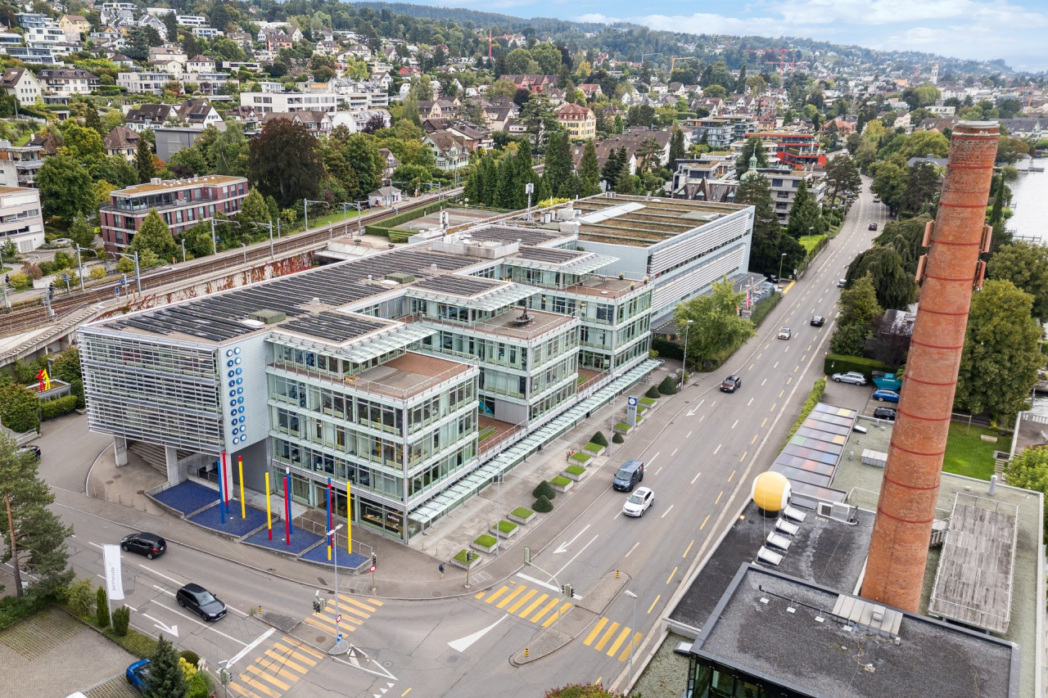
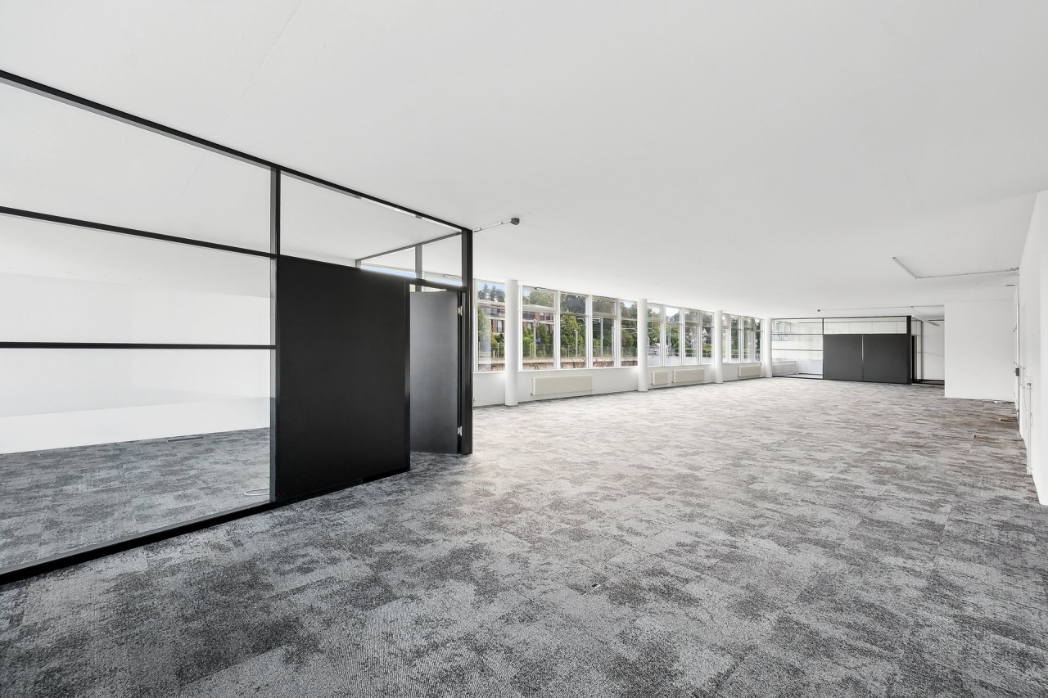
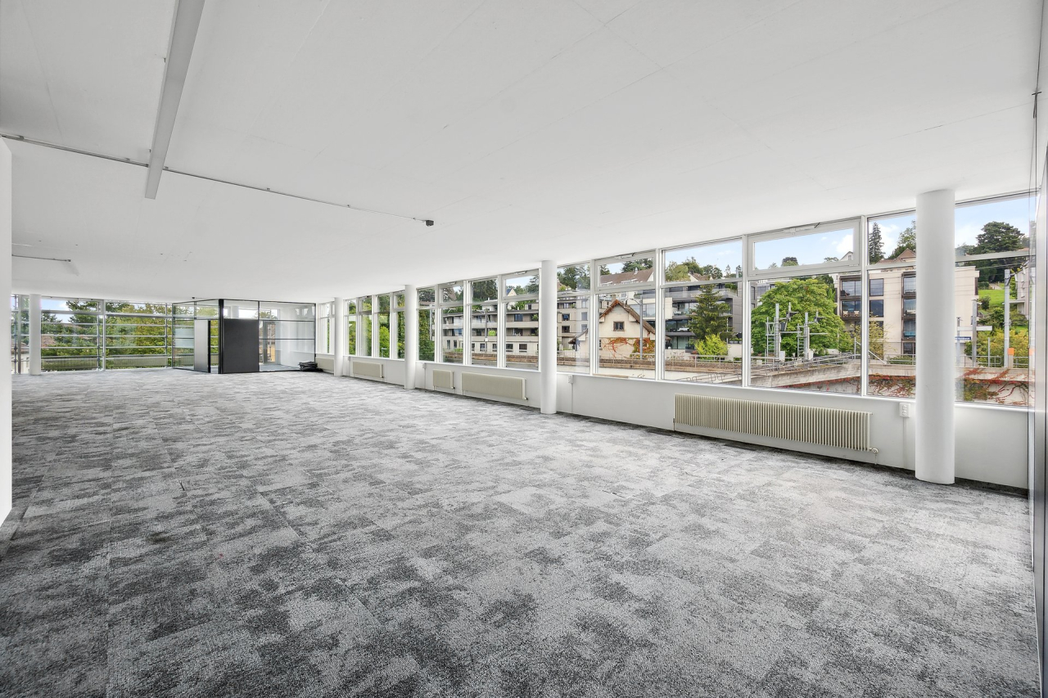
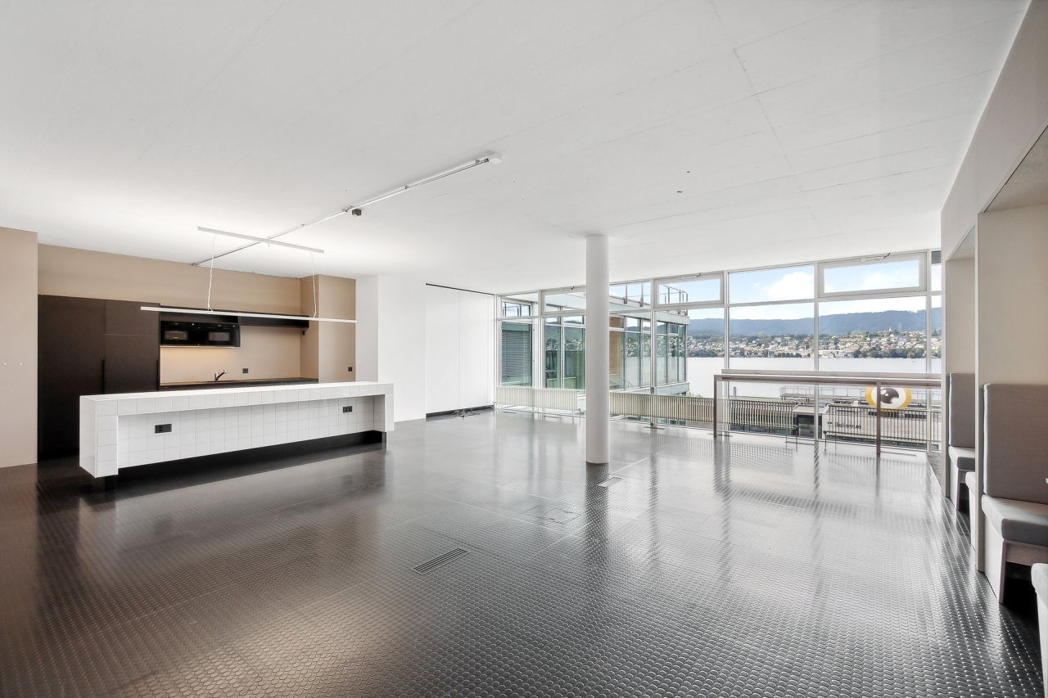
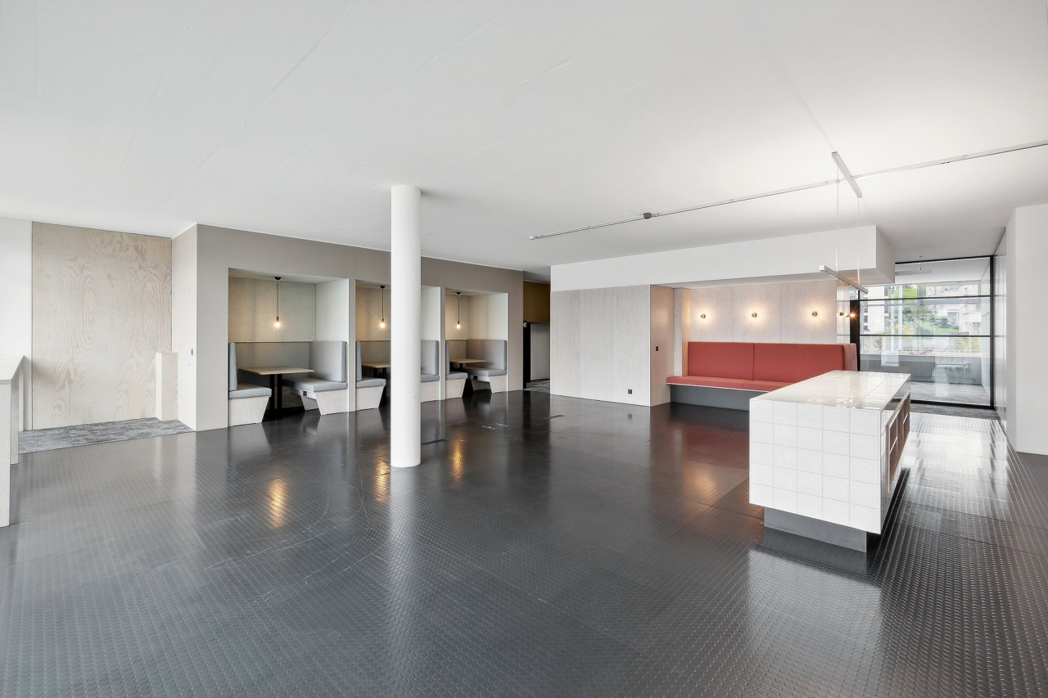
Building description
By arrangement, this attractive and high-quality office space (approx. 420 sqm) with a partial view of the lake can be rented on wing A of the 3rd floor in the Goldbach Center. The interior fit-out was completely renovated 2022 and offers a modern room layout with an open-plan office, two meeting rooms, coffee kitchen / lounge and WC facilities. The space can be further subdivided as required.
Built in 2000, the Goldbach Center is heated and cooled climate-neutrally with water from Lake Zurich. The offices are equipped with thermoactive ceilings and raised floors, and the fresh air is automatically humidified and dehumidified, which guarantees a balanced, pleasant climate all year round.
You and your employees benefit from an excellent infrastructure with a restaurant, dry cleaner, fitness center and DIY store / garden center in the building complex. Parking spaces are available in the underground garage.
Location description
The Goldbach Center is directly connected to Goldbach railroad station and has a total of 17,000 sqm of office and retail space. You can reach Zurich's Bellevue in just a few minutes by car. The S-Bahn (lines S6 and S16) takes you to Zurich main station in 12 minutes and to the airport in 25 minutes.
Commercial terms
- Available space 416 sqm
- Availability Immediately
- Minimum office unit 416 sqm
- Service charges CHF 35/sqm p.a.
Building information
- Building status Existing
- Total building space 1,439 sqm
- Parking ratio On request
- Office space 1,439 sqm
Standard fit-out
- Ventilation
- Raised floor
- Cooling
- IT-cabling
- Carpeting
- Wall partitioning
- Openable windows
Amenities
- Goods lift
- Gym
- Parking Indoor
- Parking Outdoor
- Restaurant
Are you interested in this offer?
Call us and find out more

Andreas Jordi
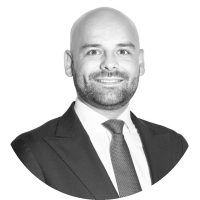
Marius Schreiber

