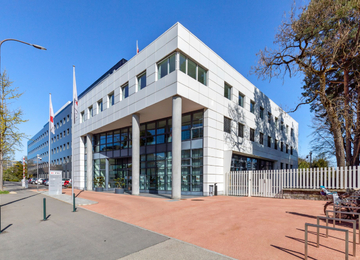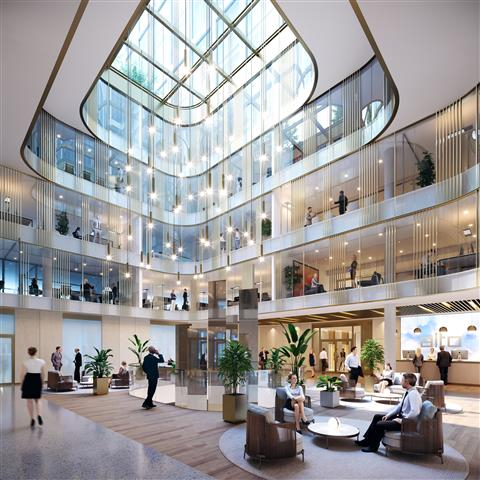
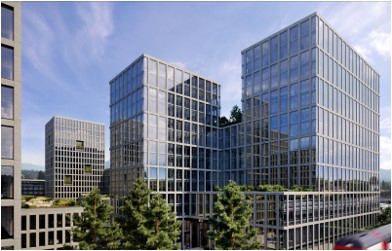
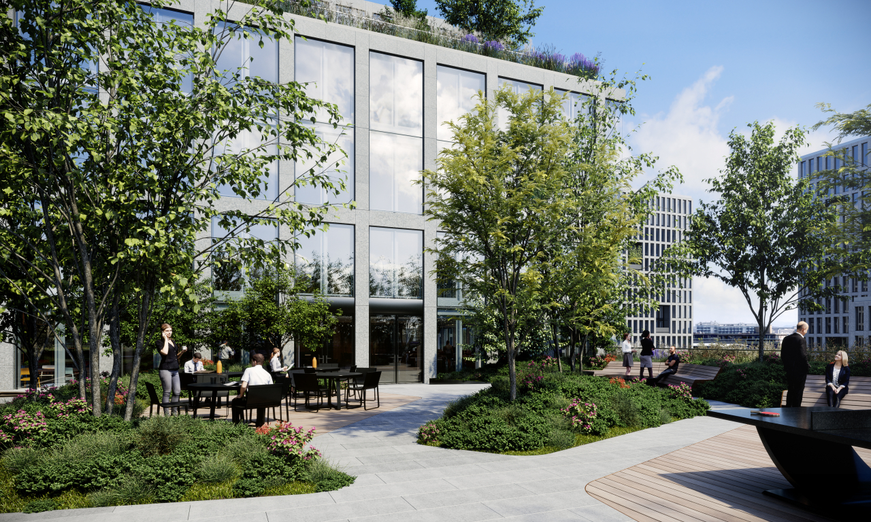
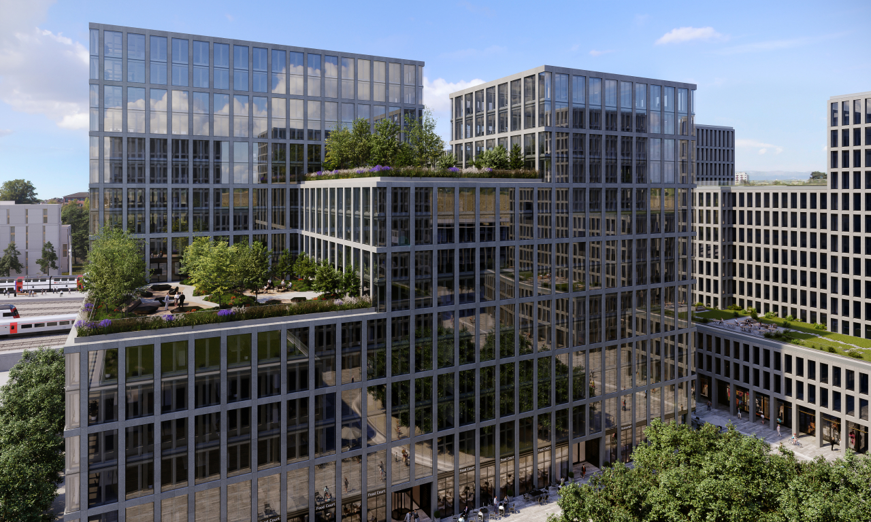
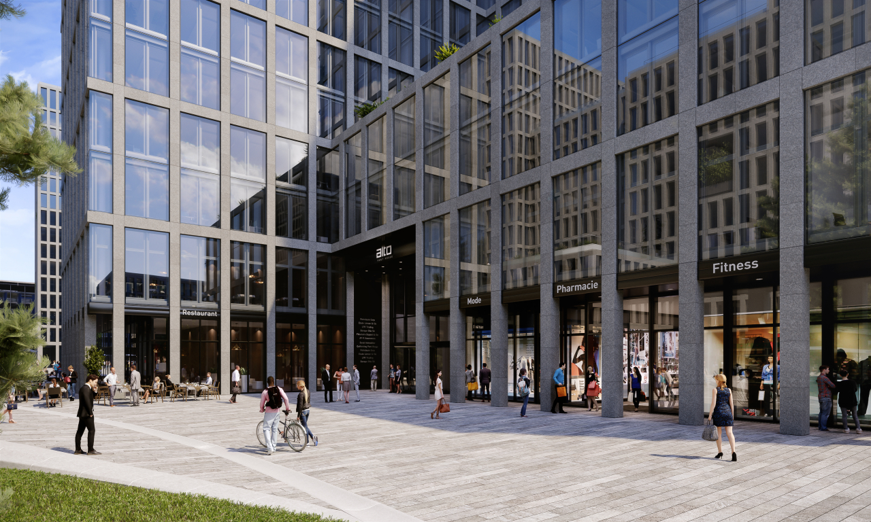
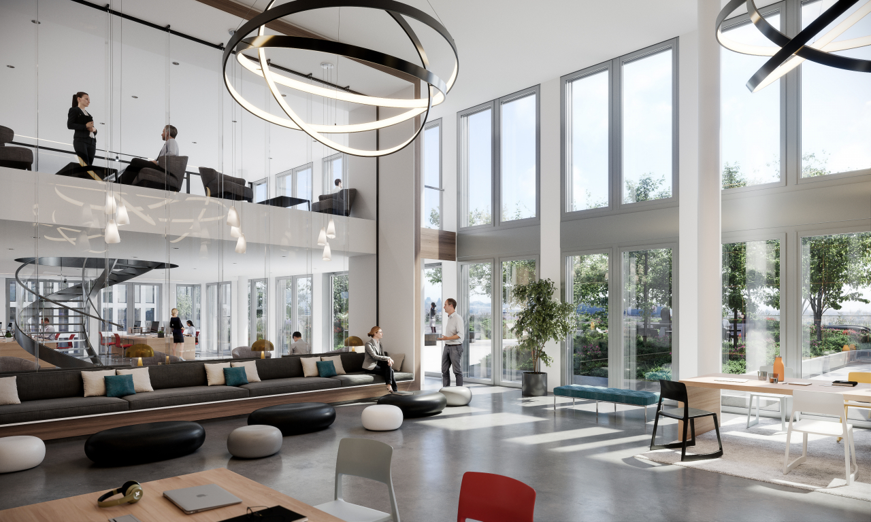
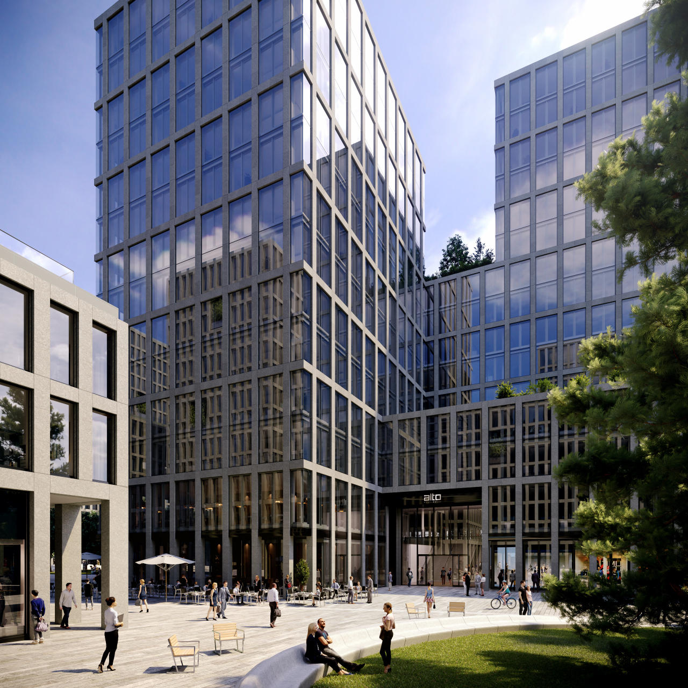
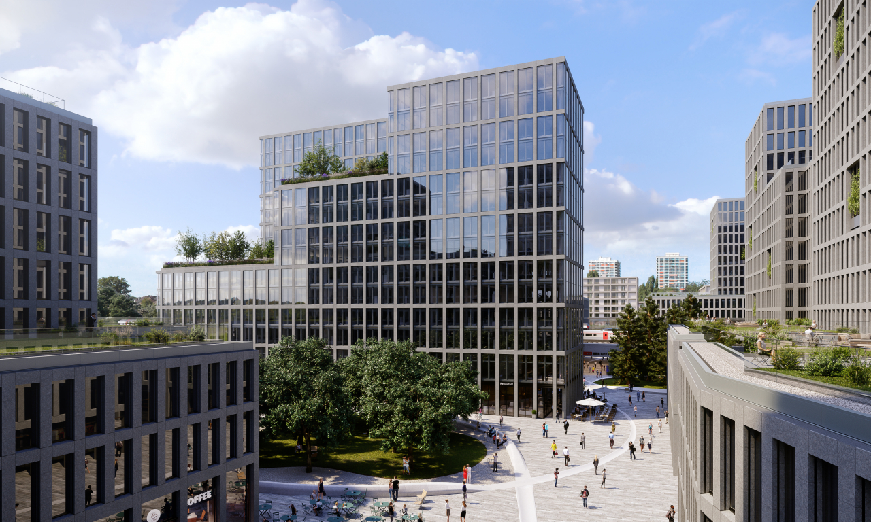
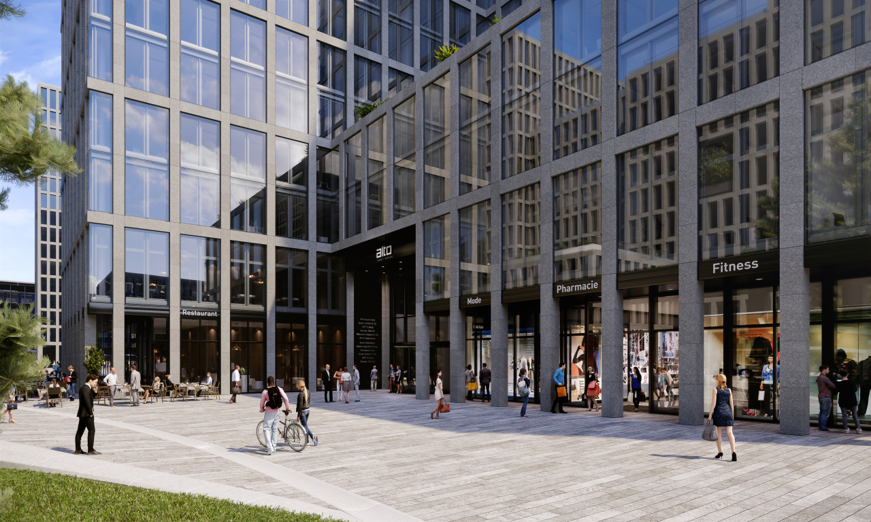
Building description
Moving into Alto Pont-Rouge means choosing a signature building in the heart of Geneva's most accessible district.
It is distinguished by its uncluttered facades which encourage the influx of natural light into the spaces. A central atrium and double height floors give it a remarkable character.
The 15-storey building is divided into two towers linked by a real hanging garden on the 10th floor. A second outdoor space with trees embellishes the 6th floor in order to create a convivial environment, favouring creativity and exchanges. At the foot of the building, a shopping mall offers shops, services and restaurants.
Delivery in July 2023
Information on https://alto-pont-rouge.ch
Location description
Immediate access to the Lancy-Pont-Rouge station connects Alto to the Léman Express. With quarter-hourly frequencies, the Pont-Rouge district will be directly linked to the main agglomerations of the Lake Geneva basin and neighbouring France. The motorway, public transport and a vast network of cycle paths complete this mobility offer.
Commercial terms
- Available space 12,252 sqm
- Availability Immediately
- Rent CHF 490/sqm p.a.
- Minimum office unit 278 sqm
- Service charges CHF 80/sqm p.a.
Building information
- Building status Existing
- Total building space 22,321 sqm
- Parking ratio 1 / 250 sqm
- Certificates Greenproperty
- Completion date July 2023
- Office space 20,826 sqm
Standard fit-out
- Ventilation
- Cooling
- Sprinklers
- Reception
- Security
- Fiber optics
- Access control
Amenities
- Bike parking
- Co-Working
- Coffeepoint
- Concierge
- Conferencing
- Electric car chargers
- Lobby
- Lockers/Showers
- Parking Indoor
- Restaurant
Are you interested in this offer?
Call us and find out more

Virginie Bonin


